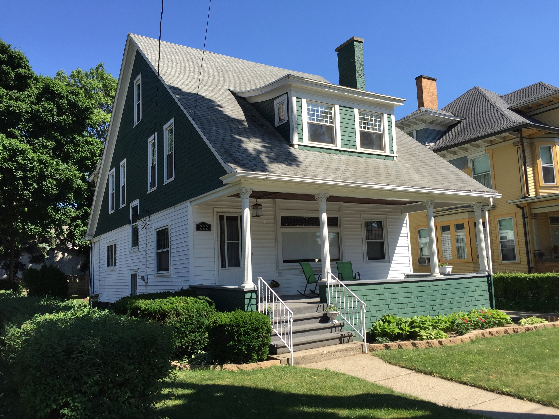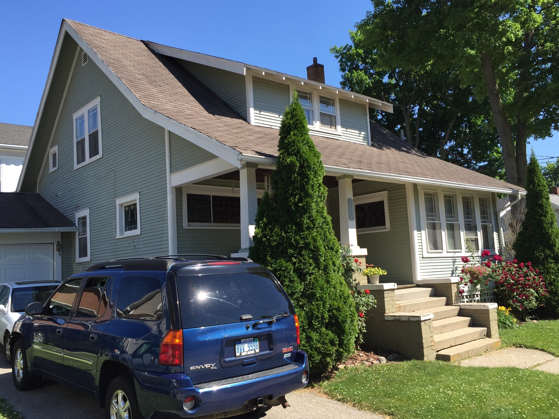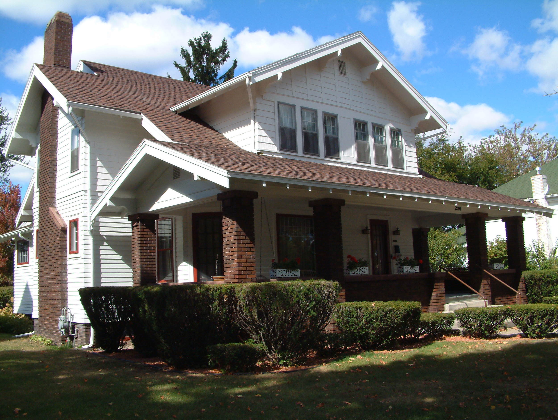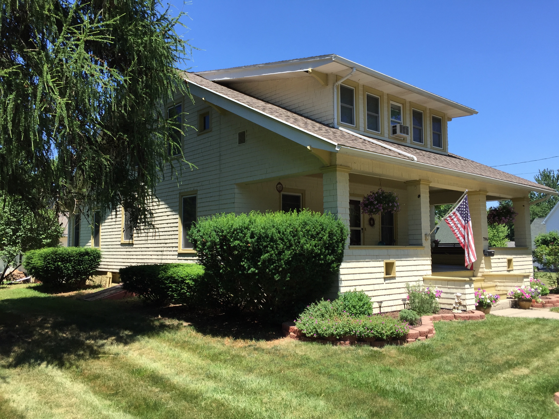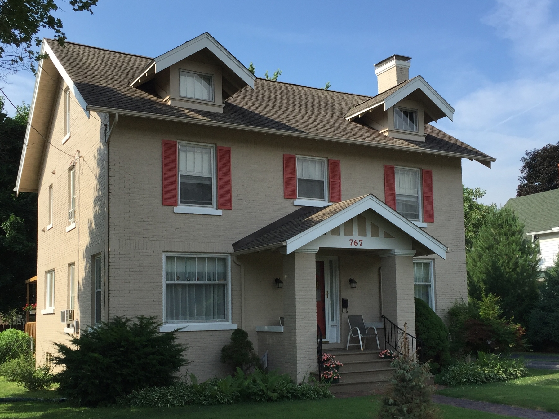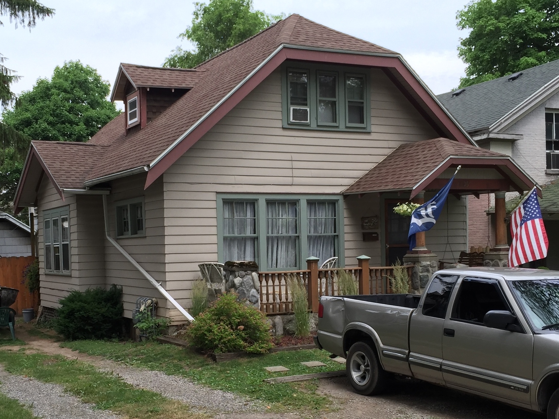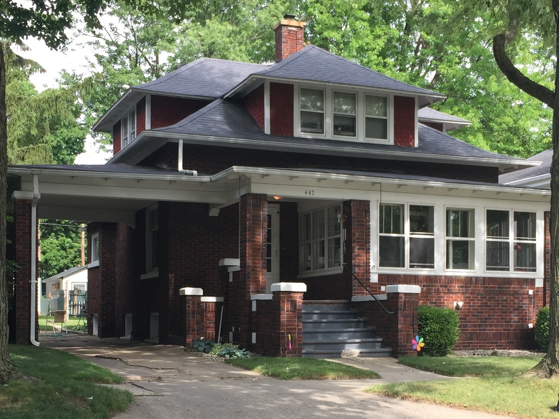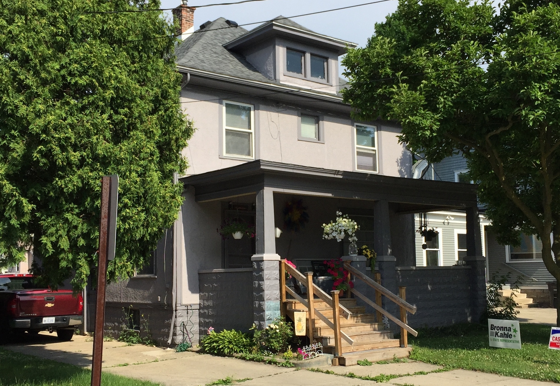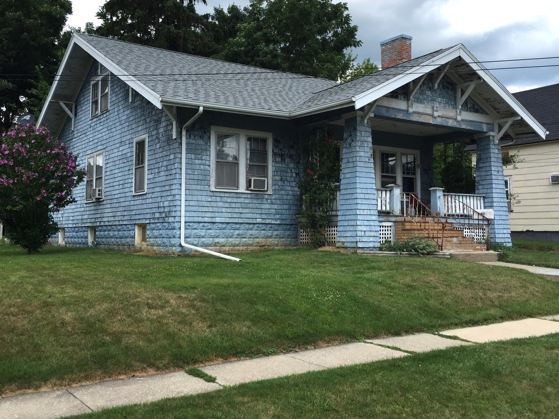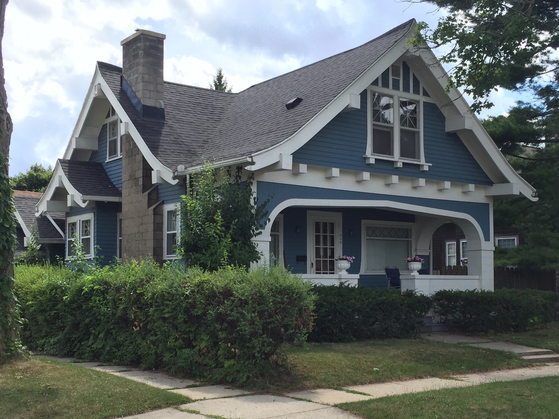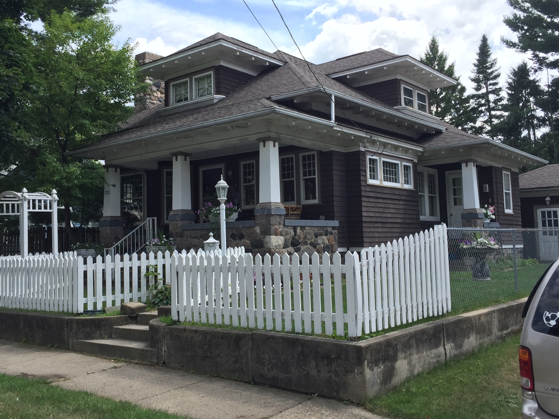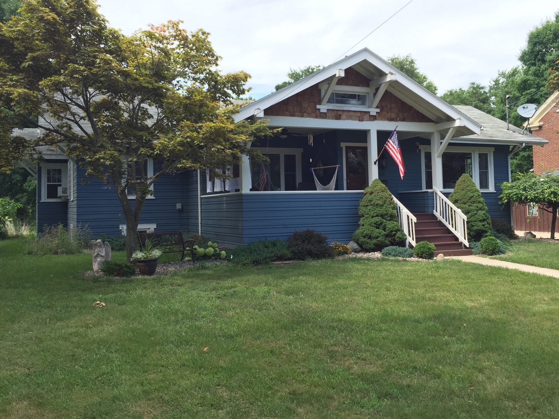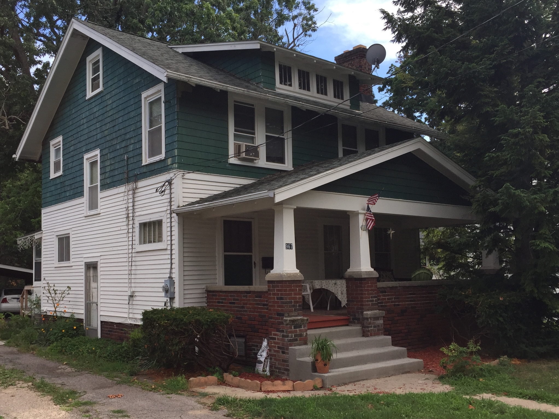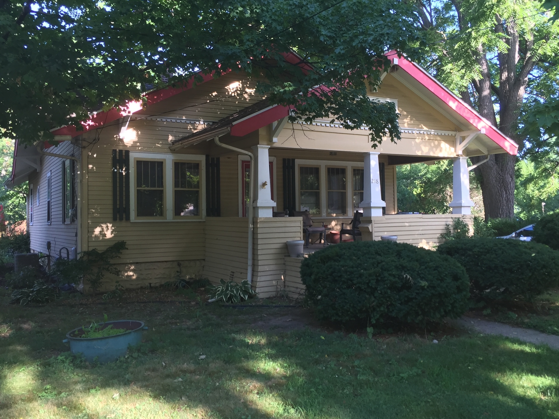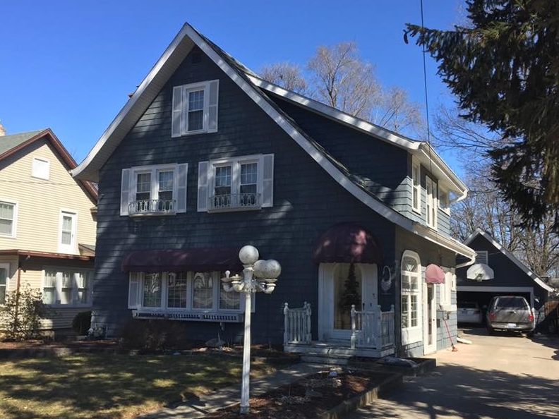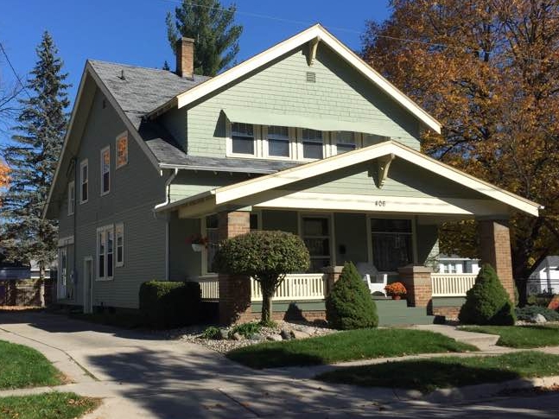Park-Baldwin House, 236 Dennis Street
Click here for an essay about the Park-Baldwin House by Cody Sieler
Craftsman
1910-1940
By Peter Barr
At the turn of the century a number of social reformers began to react against the decorative excesses of the Victorian Queen Anne era, the endless chain of historical revivals of the nineteenth century, and the shoddy products of industrial production. Instead, they called for American homes to become more responsive to the needs of modern life, more centered on nature and on the social requirements of human beings. At the forefront of this movement was the Syracuse, New York, furniture designer Gustav Stickley, who manufactured relatively plain, elegant, rectilinear oak furniture that was noted for its old-fashioned mortise-and-tenon construction and beautiful, natural wood grains.
"Seaside Cottage of Rough Field Stone," illustration from "Three charming cottages designed for suburban, seaside and mountain life," Craftsman (Gustav Stickley, ed.), Vol. XIV, Number 6 (September 1908), pp. 657-662.
In 1901 Stickley began publishing The Craftsman magazine, which featured reproductions of his furniture as well as plans for homes and essays on aesthetics and politics that reflected ideas of William Morris and the British Arts & Crafts movement. Stickley’s magazine also included architectural plans and elevations by several architects, including Charles and Henry Greene from California and Harvey Ellis from Syracuse.
In 1909 and in 1912 Stickley republished the magazine’s architectural designs in two popular books titled Craftsman Homes, and More Craftsman Homes, which emphasized efficient, open plans centered on a large open living room (that replaced the Queen Anne’s formal parlor) and prominent fireplaces that served as the center of family life. Cozy "nooks" opened into large rooms that were connected through wide doorways trimmed, like his furniture, in wood that was simple, rectilinear, un-carved, unpainted and selected for its natural beauty—most often beautifully grained oak or simple white pine.
On the exterior of his homes, Stickley's architects sought to connect homeowners both to nature and to hand-craftsmanship through room-sized porches and natural materials such as rough-cut shingles, field stone, reddish-brown brick, and wood trim that was typically stained or painted in earthy tones—not unlike the somewhat earlier Shingle Style and the somewhat later Tudor Revival Style.
204 Clinton Street
Perhaps the most easily identifiable exterior features of buildings inspired by his designs are tapered posts on Craftsman porches, some of which were added to the front of older homes. Other typical features of Craftsman designs are low, sweeping roofs with wide overhangs supported by triangular knee braces or roof beams and, especially, exposed rafter tails. Such features celebrate rather than conceal the method of the roof’s construction—and thus reflect Stickely’s concern that industrial society was losing touch with traditional means of production. In addition, a large dormer might sit over the front porch.
A term closely related to Craftsman-style homes is “bungalow.” It was a term first used by British colonists in Bengal region of the Indian subcontinent to describe the one-story, thatched huts with wide verandas that they lived in: “Bengal-ow.” A few modest American homes had been described as “bungalows” in architectural journals before Stickley began his own crusade. But the national craze for bungalow cottages in America really took off when Stickley published examples of modest Craftsman bungalows in his magazine and, at the same time, lumber companies began to offer prospective home-owners pre-cut materials to construct bungalows in a variety of inexpensive styles.
These companies offered to send everything that first-time homeowners needed by rail—building instructions, tools, pre-cut lumber, nails, trim, hardware, plumbing, fixtures, appliances, etc. In some cases, all that the local builder needed to provide was a level foundation and manual labor. Between 1912 and 1940, according to Daniel Reiff’s book Houses from Books, the Sears catalog (famous through most of the twentieth century for its line of “Craftsman” line of tools) offered as many as nineteen different bungalow designs of the Stickley type; and practically every other mail-order company did so too during the 1910s and 1920s--including the Aladdin Company in Bay City, Michigan. (p. 176).
Craftsman homes can come in a wide variety of shapes, and Stickley's magazine featured illustrations of houses with an extraordinarily wide range of imaginative forms that, despite this variety, respected the movement's love of earthy materials and a celebration of old-fashioned joiner techniques. (In Adrian, at 767 West Maumee Street, there is a tan Craftsman-style home with characteristic exposed rafter tails that appear on an otherwise Georgian Colonial form.) Yet, despite this remarkable variety, one Craftsman form came to predominate. It is a side-gabled, one-and-a-half story home, like the Park-Baldwin House, with a roof that sweeps forward to cover a full-width porch, above which is a large dormer. Conversely, just as a Colonial Revival form could be decorated with Craftsman details, a typical Craftsman form could receive a variety of decorations, as is evident in the 1907 Seager-Hurlbut House at 222 Clinton Street, which is decorated in the Classical Revival style with Corinthian columns and dentils.
