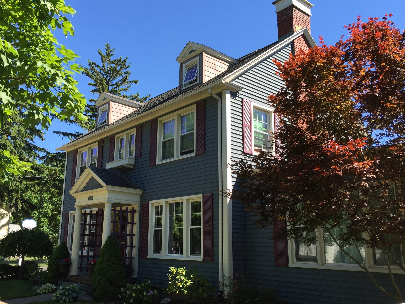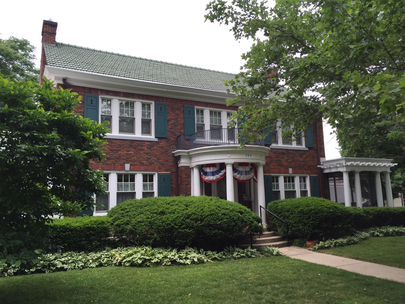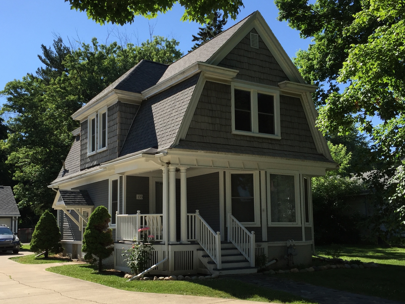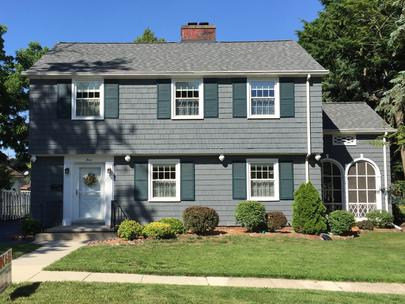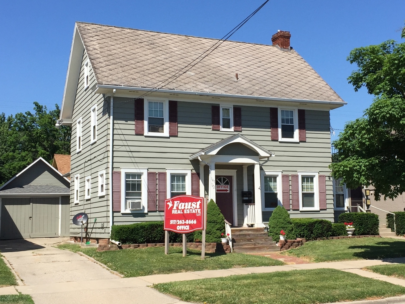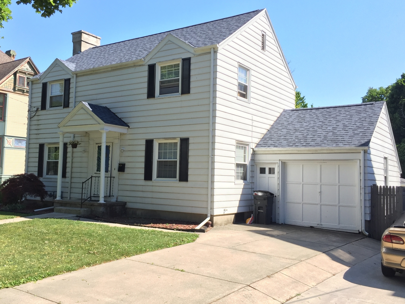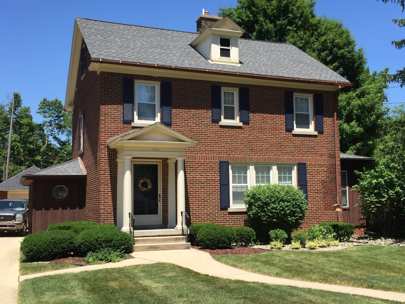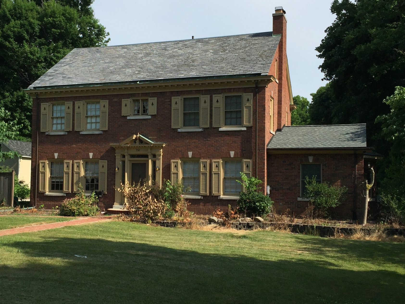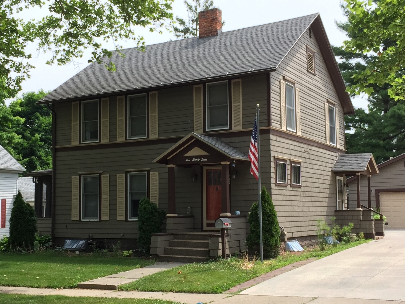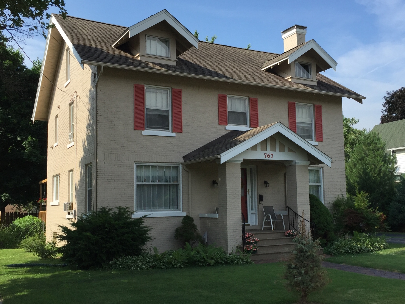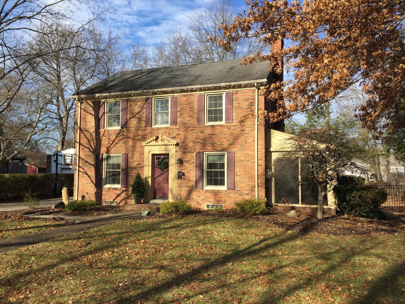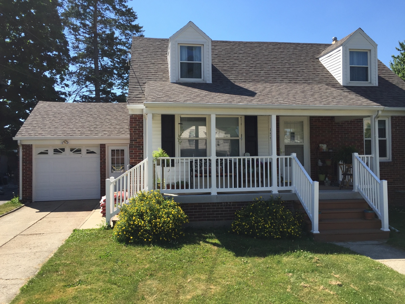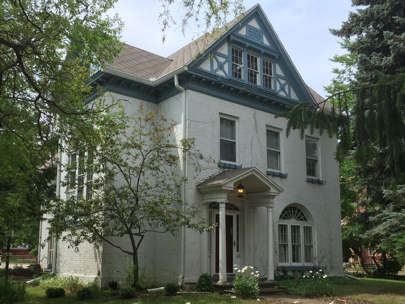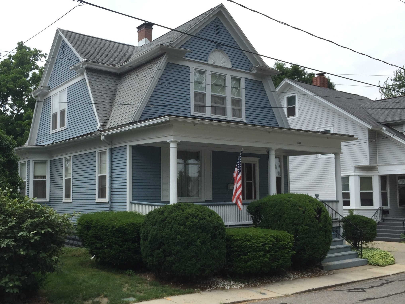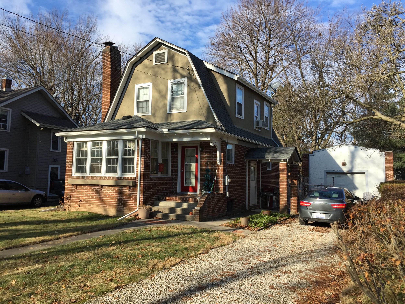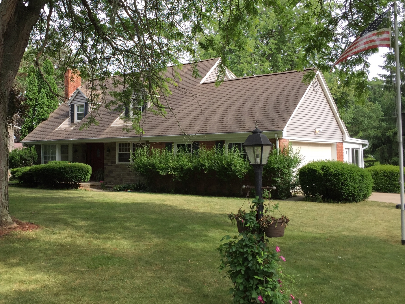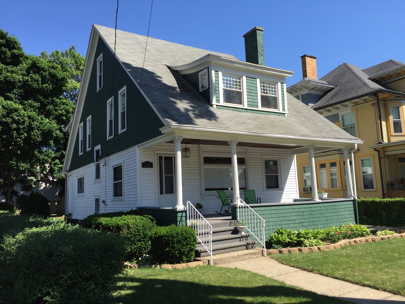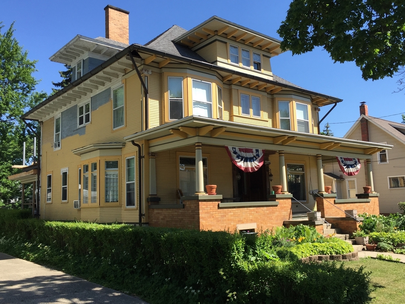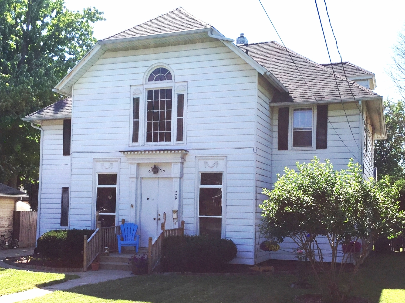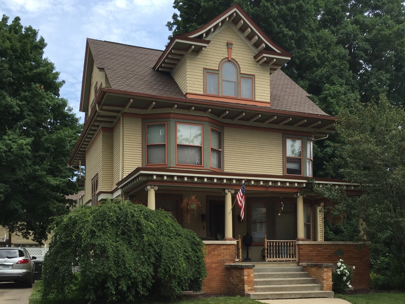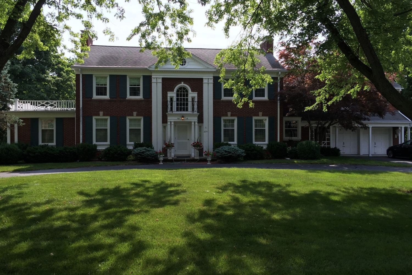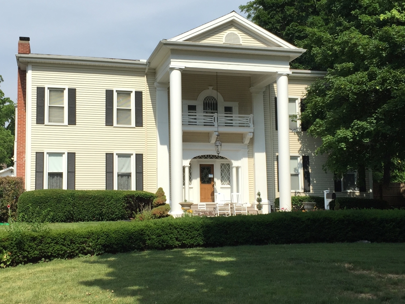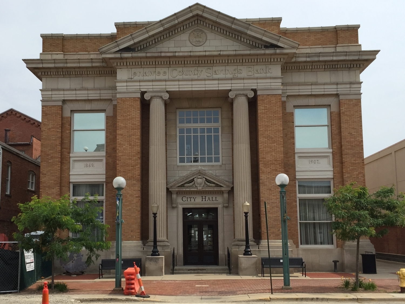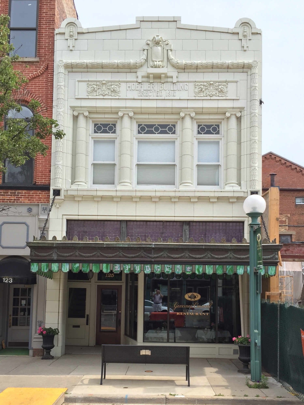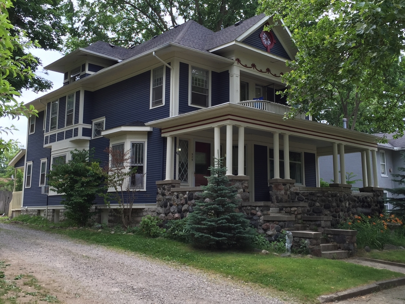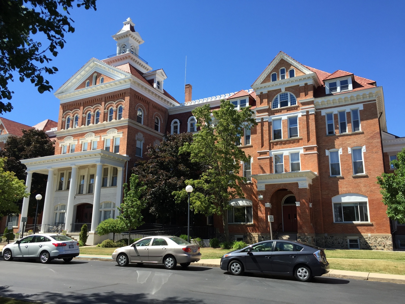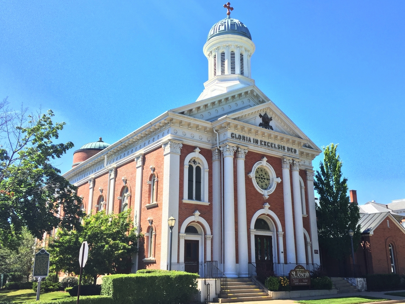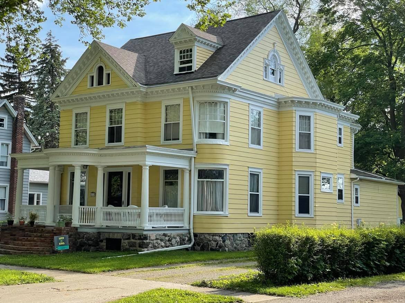“Georgian” Colonial, Mott House, 304 State Street, 1925, by Toledo architect Harry Wachter
Colonial Revival
1890 to Present
Classical Revival
1893 to 1950
By Peter Barr
H.A.C. Taylor house, Newport, Rhode Island. McKim, Mead & White, architects, 1886, photograph from 1910
Inspired by a feeling of national pride prompted by the American centennial celebrations of 1876, the architects McKim, Mead & White toured original seventeenth- and eighteenth-century houses in "colonial" New England in order to study antique buildings first hand. Then, in the mid-1880s, the firm designed a series of elegant mansions that preserved the key design features of these buildings while modernizing them and expanding their proportions to suit the needs of their wealthy clientele. Among their earliest designs was the 1885 H. A. C. Taylor House in Newport, Rhode Island (demolished in 1952), which, compared to the visual complexity of the Queen Anne and Shingle Style mansions nearby in Newport, was remarkable for its geometric simplicity. It was essentially a massive, symmetrical, cubic structure (the forerunner of the Foursquare form), longer along the front than on the sides, with a centrally-placed, single-story Ionic portico flanked by Palladian windows and embellished with swags. The symmetry was carried into the roof, too, where four large chimneys rose from a steeply-pitched, hipped roof with narrow eaves and gabled dormers.
This Colonial Revival style then remained popular for over a century, its popularity infused with new vigor because of the American bicentennial celebrations in 1976. In fact, the Colonial Revival style remains popular even today.
Architectural descendants of the Taylor House, which tended to become more historically accurate and simplified over time, tended to feature a cubic Foursquare form early on and, later, a more historically accurate, rectangular plan with the longer side of the house facing the street. Many feature a centrally placed door that is framed with a single-story portico and, perhaps a door framed with a decorative fan light and/or side lights.
Regardless of the form, most Colonial Revival style homes have symmetrical façades accented by dark shutters. Generally, chimneys are plain and their steep roofs have narrow overhangs and dormers. Large double-hung windows—divided into small panes of glass—flood the interior with light. The front door typically leads into a foyer that divides the house into a dining room on one side from a living room (and frequently a sun-room wing) on the other. Stairs inside the front door usually lead up to three or four bedrooms and a bath. Behind the dining room is the kitchen, which is typically equipped with the latest conveniences. Until the 1940s, plans and materials for several popular versions were available through Sears Roebuck & Company and the Aladdin Redi-Cut Catalog (out of Bay City, Michigan), among others.
Variations on the Colonial style include: Dutch Colonial, Georgian Colonial, Garrison Colonial, Cape Cod and Classical Revival:
The name of the Georgian Colonial sub-type refers to a series of English kings named George during the Colonial era. It typically has a hipped or side-gable roof and frequently includes such classical elements as closed pediments, quoins at the corners of the walls, dentils under the eaves, and decorative columns or pilasters based on the classical orders.
The Garrison Colonial house is a variation on the Georgian Colonial Revival style, and features a second story that projects out, over the first story, and acorn pendants under the overhang.
The Dutch Colonial varies from the Colonial Revival in the design of its “gambrel” roof, which was derived from roofs found on 17th-century Dutch and English homes. Now associated with barn roofs, a gambrel roof breaks near the ridge line to create a profile that resembles the section of a bell. The gambrel roof on Dutch Colonial Revival homes often faces toward the street.
The Cape Cod is a one-and-a-half-story Colonial Revival home with attic bedrooms tucked underneath its steeply pitched roof.
Sometimes discussed separately, the Classical Revival style took on a life of its own after the appearance of the Classical Revival buildings at the widely attended, photographed, and discussed World’s Columbian Exposition, which was held in Chicago in 1893. The distinctive features of the “Classical Revival” style (also known as the Neoclassical or the Classic Revival) are the Colossal Greek or Roman columns and/or pilasters and perhaps a Palladian window or swags that dominate a symmetrical façade. These features can appear on buildings with a variety of forms. Public buildings in the Classical Revival style can be quite impressive, as in C. Frederick Matthes’ design for the 1907 Lenawee County Savings Bank (now Adrian City Hall), at 135 East Maumee Street. A couple of Classical Revival buildings in Adrian predate the Columbian Exposition. The earliest example in Adrian is Saint Joseph's Catholic Church (perhaps more accurately described as Renaissance Revival), the façade of which was designed in the 1870s for Father Rohowski by Detroit architect Peter Dederichs to resemble Saint Peter's Cathedral in Rome. It is also evident in the 1887 portico of Madden Hall, which is the Mother House of the Adrian Dominican Sisters.
Charles B Palmer House, 632 State Street, c. 1905
